discover
our projects
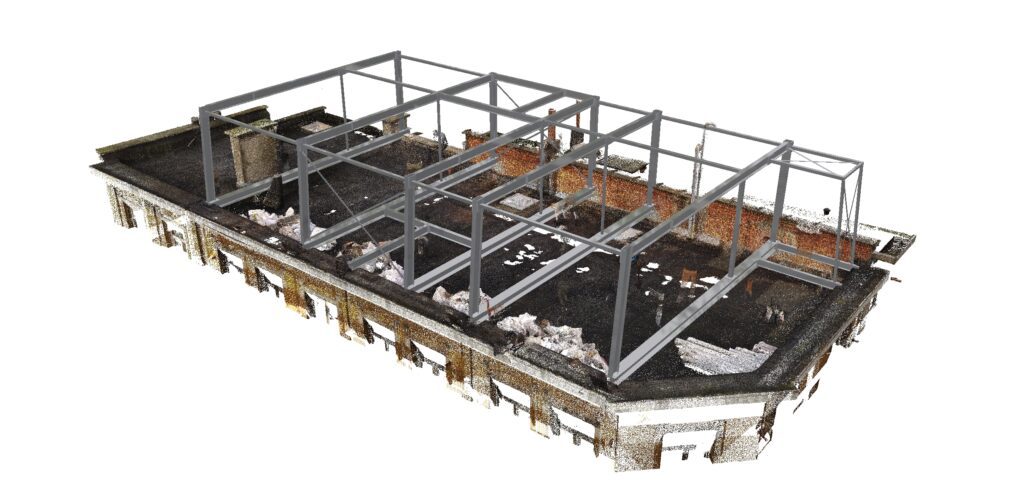
ANDA
Project ANDA involves the elaboration of a roof structure with uprights and beams. The challenge lay in the fact that the main beams had to be placed on predetermined openings both in the eaves and in the existing wall. By merging the measurements with the design, everything could be placed perfectly. Remarkably, the new roof structure is cantilevered from the old roof, which ensures that the existing roof vault is not stressed.
EVON
Project EVON had the challenge of creating an escape route for employees who were on top of the sulfuric acid drums during an evacuation. Here, a suitable solution was sought that both ensured passage on the walking zone and that the evacuation was outside the collection tank.
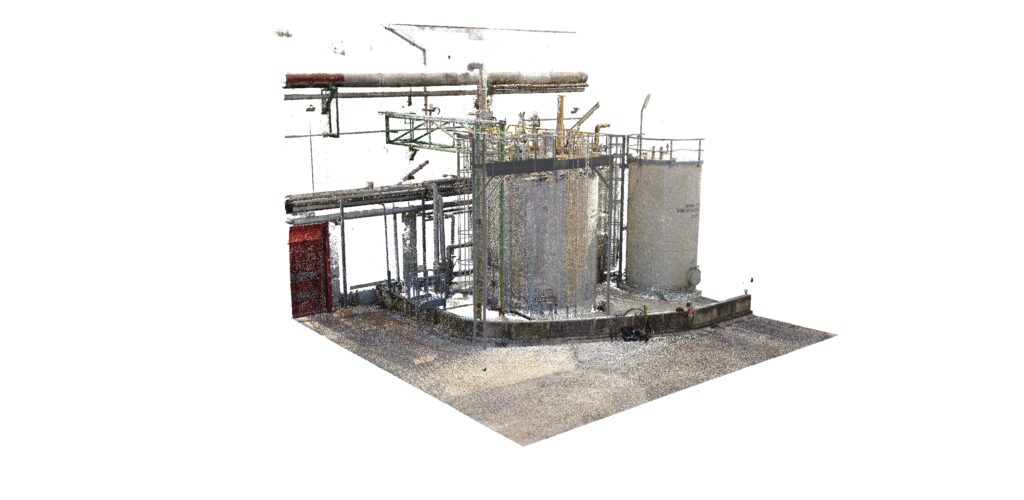
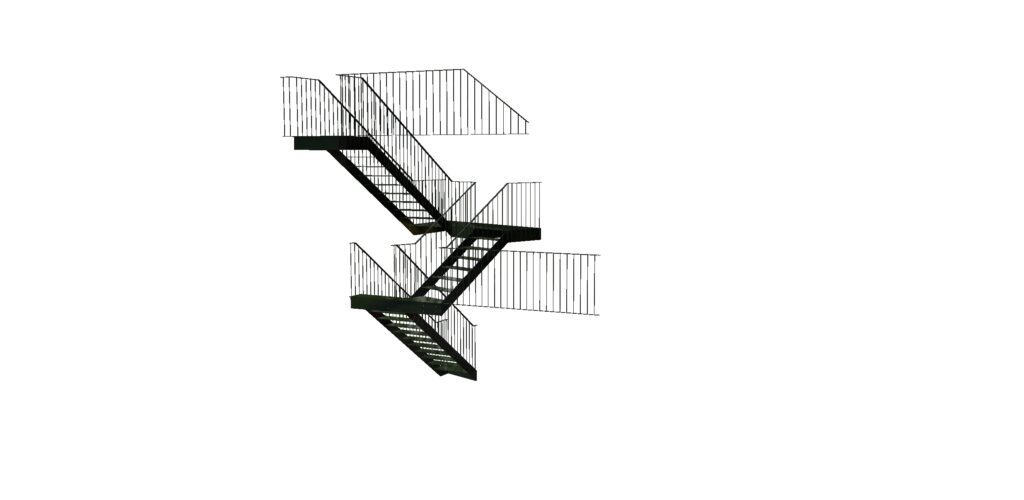
LYco
Project LYCO is an architectural eye-catcher in an energetic farmhouse. The staircase fits to the millimeter on the pre-positioned landings where the bars are all aligned to each other. In addition, this staircase is manufactured entirely on site by using engraving on the stair cheeks for both the treads and the balustrade.
MFPE
Project MFPE was requested by a builder who had doubts about the dimensions of the interior design. After measuring it, it turned out that there were some major deviations from the original plan. Hereby a cross-section was provided with the necessary details so that the wrong plan could be adapted to the actual situation.
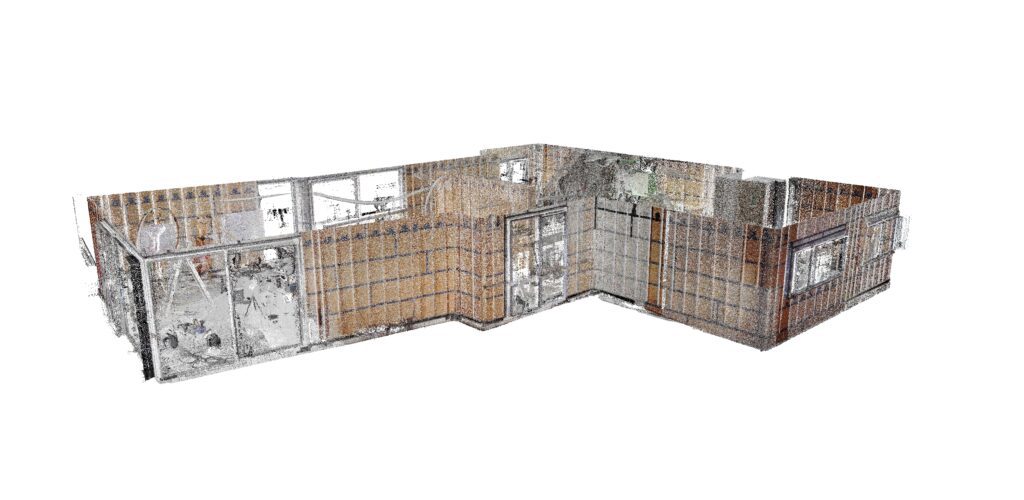
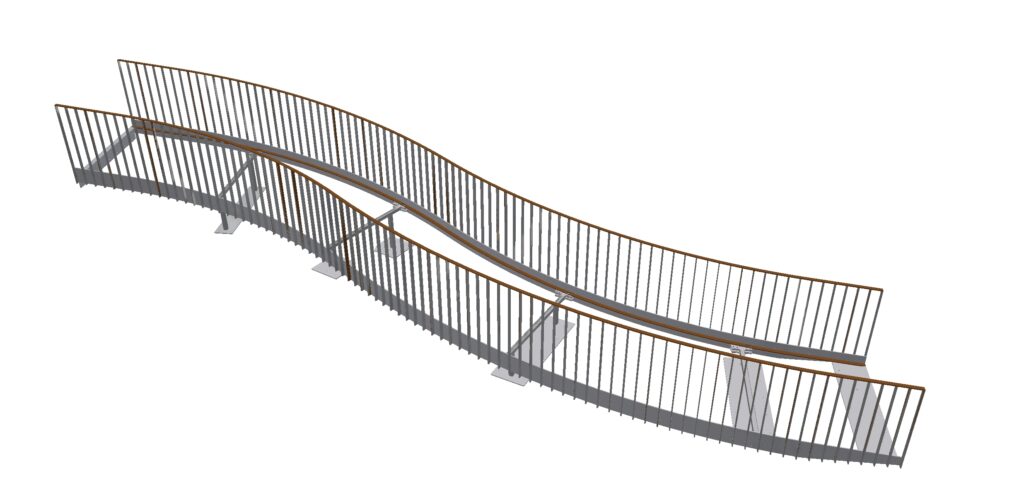
PAHO
Project PAHO is the showpiece of a hotel where visitors can enter the hotel in an elegant way. The challenge in this project lies in the fact that the tread must remain horizontal on each cut but still make an S shape. The fabrication was made possible by working with tongue and groove combined with engraving and clever laser work.
PENN
Project PENN not only provides shelter when refueling but is also an architectural and structural showpiece. All parts are designed on horseback where the feet and supporting arms constrict. This makes this not an obvious project for the structural engineer in addition to drawing.
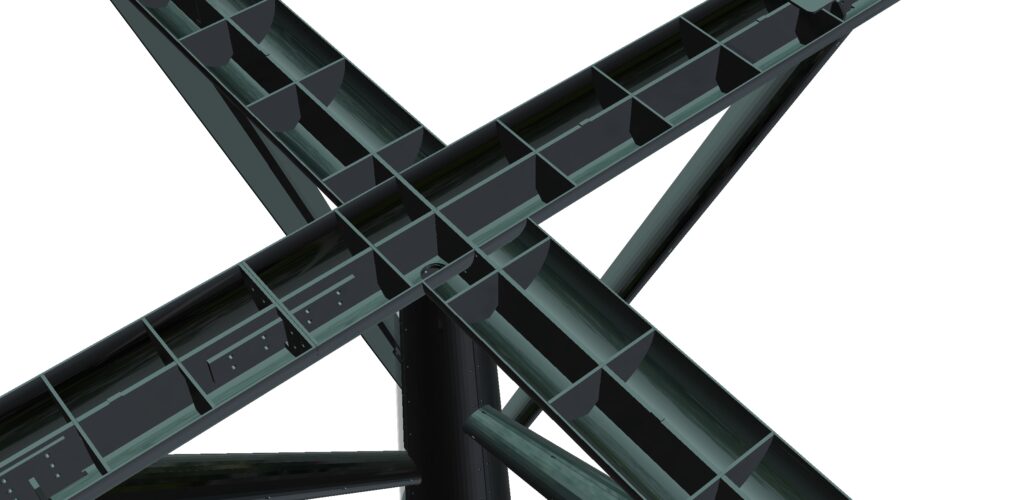
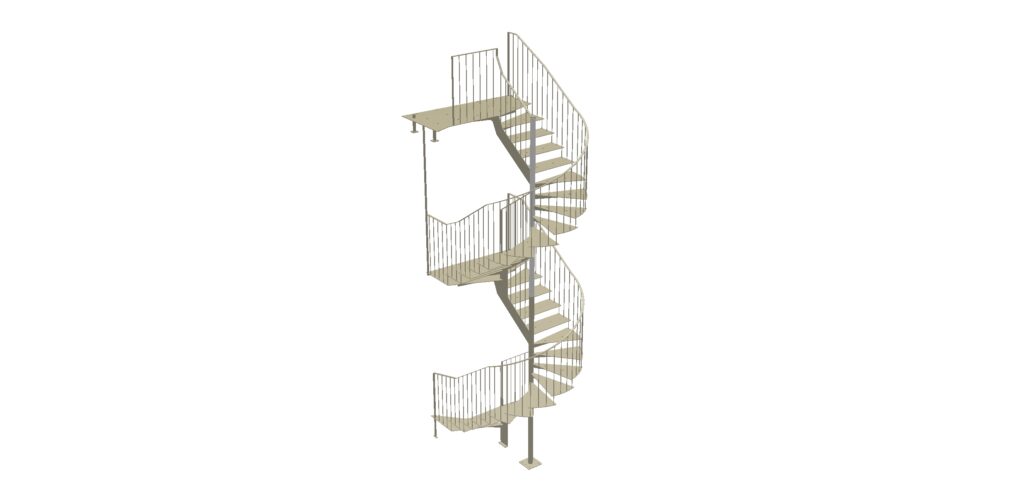
TIVO
Project TIVO is a stairwell that had to fit within an existing building where everything was constructed in elements and assembled on site. Comfort and quality were very important. All steps and landings were designed floating, creating a minimalist design.
WEDE
Project WEDE doet denken aan het patroon van een Giraf. Dit is niet toevallig omdat de beplating het patroon hiervan mee kreeg. Een ontwerp met een twist waarbij de buitenste ringen in segmenten zijn uitgevoerd om montage en productie mogelijk te maken.
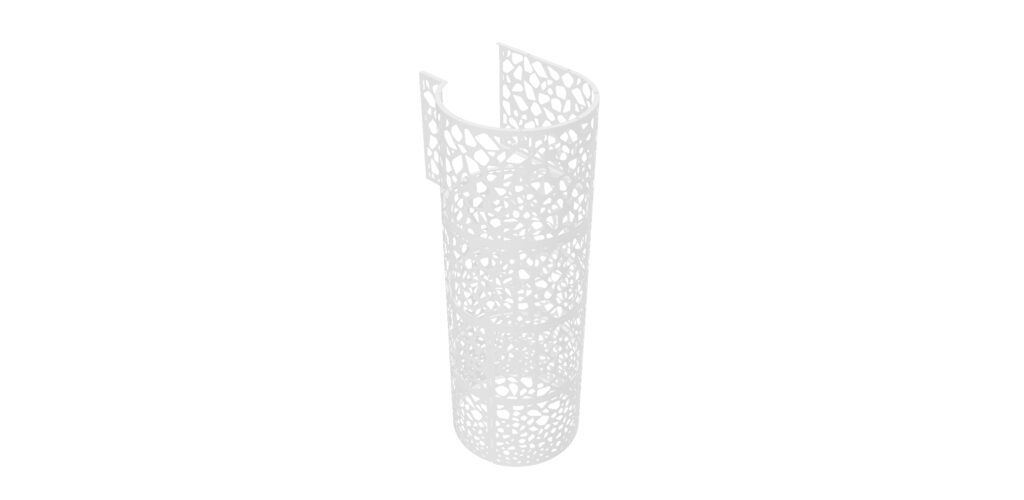
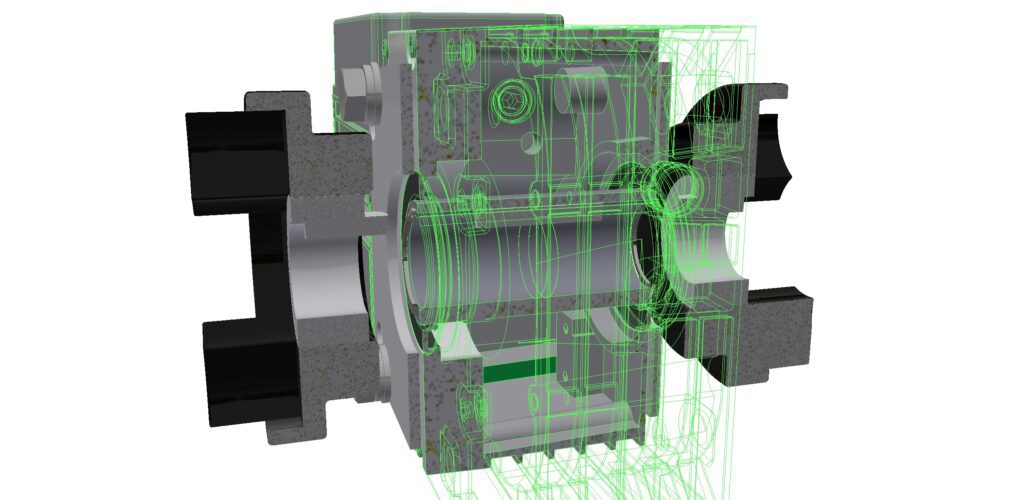
TRIB
Project TRIB is an example of the possibilities of 3D design. The client works with a form where the design is completely customized according to the custom parameters. This shortens the design phase but also ensures standard drawings and pieces.
Contact us
Please fill out the form below and we will get back to you as soon as possible.
